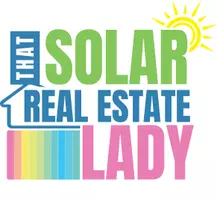For more information regarding the value of a property, please contact us for a free consultation.
Key Details
Sold Price $500,000
Property Type Single Family Home
Sub Type Single Family Residence
Listing Status Sold
Purchase Type For Sale
Square Footage 2,078 sqft
Price per Sqft $240
MLS Listing ID 73039558
Sold Date 11/07/22
Style Colonial
Bedrooms 3
Full Baths 1
Half Baths 1
Year Built 1927
Annual Tax Amount $4,930
Tax Year 2022
Lot Size 0.920 Acres
Acres 0.92
Property Sub-Type Single Family Residence
Property Description
WESTSIDE LOCATION!!! This well maintained Colonial style home is conveniently located minutes away from Route 24 and near plenty of amenities and offers .92 acres! Enter through the enclosed front porch where you can wipe your feet and hang your jacket. This cozy home features a well-kept kitchen with brand new appliances (1yr warranty), a luminous sunroom (unheated) great area for reading and relaxing, a spacious living room with well maintained hardwood floors and a fireplace, a large dining area, a freshly painted family room - great for entertaining, a snug office space, 3 generous size bedrooms (master bedroom with a balcony) located on the 2nd floor. You can store all your toys in the 2 car garage. Also features a sizable backyard - more space for entertaining along with the 6 car off-street parking (including the garage space). Hurry won't last! Showings begin at open house Saturday, September 24th 11:30-1:30pm. Highest & best due Tuesday, September 27th at 5pm.
Location
State MA
County Plymouth
Zoning R1C
Direction Route 27 to West St or Pleasant St to West St
Rooms
Family Room Flooring - Wall to Wall Carpet
Basement Partially Finished
Primary Bedroom Level Second
Dining Room Flooring - Hardwood
Kitchen Flooring - Stone/Ceramic Tile
Interior
Interior Features Ceiling Fan(s), Office, Sun Room
Heating Forced Air, Natural Gas
Cooling Central Air
Flooring Tile, Hardwood, Flooring - Hardwood
Fireplaces Number 1
Appliance Range, Dishwasher, Microwave, Refrigerator, Utility Connections for Gas Range
Laundry In Basement
Exterior
Garage Spaces 2.0
Community Features Public Transportation, Shopping, Medical Facility, Laundromat, Highway Access, Public School, T-Station, Sidewalks
Utilities Available for Gas Range
Roof Type Shingle
Total Parking Spaces 4
Garage Yes
Building
Foundation Stone
Sewer Public Sewer
Water Public
Architectural Style Colonial
Read Less Info
Want to know what your home might be worth? Contact us for a FREE valuation!

Our team is ready to help you sell your home for the highest possible price ASAP
Bought with Jennifer Litterio • Success! Real Estate



