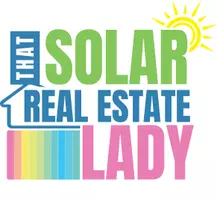For more information regarding the value of a property, please contact us for a free consultation.
Key Details
Sold Price $390,000
Property Type Single Family Home
Sub Type Single Family Residence
Listing Status Sold
Purchase Type For Sale
Square Footage 2,392 sqft
Price per Sqft $163
MLS Listing ID 72543558
Sold Date 11/01/19
Style Raised Ranch
Bedrooms 3
Full Baths 2
Year Built 1971
Annual Tax Amount $4,031
Tax Year 2018
Lot Size 0.780 Acres
Acres 0.78
Property Sub-Type Single Family Residence
Property Description
Need Extra Space? This is the home for you!! A stunning raised ranch with a completely finished basement and so much more!! This home has a bright and airy living room with a show stopping fireplace(wood stove insert) upgraded Kitchen/dining room, a beautiful den, that looks out over a large fenced in back yard and sparkling built in pool. Three well sized bedrooms and an updated bath finish out the main floor. On the lower level you have all the space to do what you would like, living room, game room, craft space and wet bar with cabinets currently occupy the space but with it's wide open design it could be anything! The lower level also offers a huge full bath with step in shower and laundry. Add to all of this an additional separate entrance home office/teen/parent space this space has housed a business for several years but could be used for just about anything you need.
Location
State MA
County Bristol
Zoning SUBRES
Direction Bay St to Scadding to Prospect Hill
Rooms
Family Room Wood / Coal / Pellet Stove, Wet Bar, Lighting - Overhead
Basement Full, Finished
Primary Bedroom Level Main
Dining Room Flooring - Wood, Open Floorplan
Kitchen Flooring - Wood, Countertops - Upgraded, Cabinets - Upgraded
Interior
Interior Features Home Office-Separate Entry, Game Room, Bonus Room, Den, Central Vacuum, Sauna/Steam/Hot Tub, Internet Available - Broadband
Heating Baseboard, Natural Gas
Cooling Central Air
Flooring Wood, Tile, Laminate, Flooring - Wall to Wall Carpet, Flooring - Laminate
Fireplaces Number 2
Fireplaces Type Living Room
Appliance Range, Dishwasher, Refrigerator, Gas Water Heater, Utility Connections for Electric Range
Exterior
Exterior Feature Rain Gutters, Storage
Fence Fenced/Enclosed
Pool In Ground
Community Features Public Transportation, Shopping, Walk/Jog Trails, Medical Facility, Laundromat, Highway Access, House of Worship, Private School, Public School
Utilities Available for Electric Range
Roof Type Shingle
Total Parking Spaces 8
Garage No
Private Pool true
Building
Lot Description Wooded, Level
Foundation Concrete Perimeter
Sewer Private Sewer
Water Public
Architectural Style Raised Ranch
Others
Acceptable Financing Contract
Listing Terms Contract
Read Less Info
Want to know what your home might be worth? Contact us for a FREE valuation!

Our team is ready to help you sell your home for the highest possible price ASAP
Bought with Jennifer Litterio • Success! Real Estate



