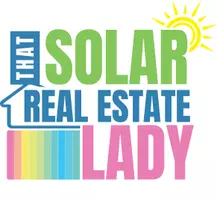For more information regarding the value of a property, please contact us for a free consultation.
Key Details
Sold Price $312,500
Property Type Single Family Home
Sub Type Single Family Residence
Listing Status Sold
Purchase Type For Sale
Square Footage 1,866 sqft
Price per Sqft $167
MLS Listing ID 72338175
Sold Date 08/30/18
Style Ranch
Bedrooms 4
Full Baths 1
HOA Y/N false
Year Built 1957
Annual Tax Amount $4,294
Tax Year 2018
Lot Size 0.550 Acres
Acres 0.55
Property Sub-Type Single Family Residence
Property Description
Great West side location. This spacious home has an open floor plan with nice high ceilings. You'll have plenty of space with over 1800 square feet in this one level ranch. The seller has made many improvements including a BRAND new furnace-just installed, a newer roof, a new dishwasher, freshly painted inside and out, newer windows and newly installed floors in the main living area. Big bonus room with a slate floor, well-used stone fireplace and lots of windows for a nice breeze or just to look out over the beautiful yard. It's a big and private fenced yard. Plus, only 5 minutes to get to the highway!
Location
State MA
County Plymouth
Zoning R1B
Direction located between Torrey St and PLeasant ST.
Rooms
Family Room Flooring - Stone/Ceramic Tile, Window(s) - Picture
Primary Bedroom Level First
Dining Room Cathedral Ceiling(s), Flooring - Laminate, Balcony - Exterior, Open Floorplan
Kitchen Flooring - Laminate
Interior
Interior Features Slider, Home Office
Heating Baseboard, Oil
Cooling Wall Unit(s), Other
Flooring Laminate, Flooring - Wall to Wall Carpet
Fireplaces Number 2
Fireplaces Type Family Room, Living Room
Appliance Range, Dishwasher
Exterior
Exterior Feature Rain Gutters, Storage
Garage Spaces 1.0
Fence Fenced/Enclosed, Fenced
Community Features Public Transportation, Shopping, Park, Walk/Jog Trails, Golf, Medical Facility, Laundromat, Highway Access, Private School, Public School, T-Station
Roof Type Shingle, Rubber
Total Parking Spaces 4
Garage Yes
Building
Foundation Slab
Sewer Public Sewer
Water Public
Architectural Style Ranch
Read Less Info
Want to know what your home might be worth? Contact us for a FREE valuation!

Our team is ready to help you sell your home for the highest possible price ASAP
Bought with Susan Saunders • Coldwell Banker Residential Brokerage - Canton



