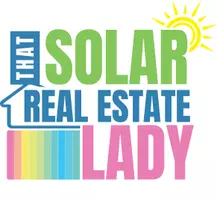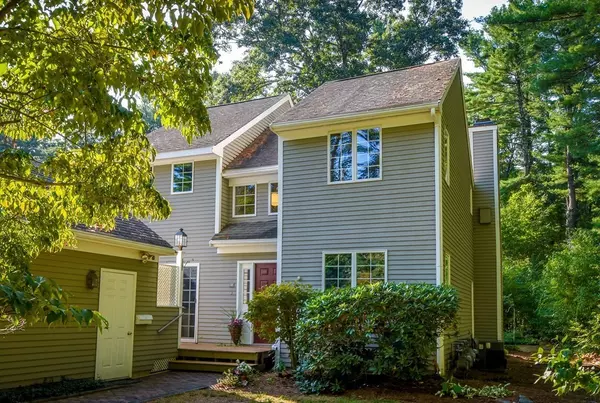For more information regarding the value of a property, please contact us for a free consultation.
Key Details
Sold Price $291,500
Property Type Condo
Sub Type Condominium
Listing Status Sold
Purchase Type For Sale
Square Footage 1,742 sqft
Price per Sqft $167
MLS Listing ID 72734205
Sold Date 11/13/20
Bedrooms 2
Full Baths 1
Half Baths 1
HOA Fees $471/mo
HOA Y/N true
Year Built 1988
Annual Tax Amount $4,325
Tax Year 2020
Property Sub-Type Condominium
Property Description
Introducing this lovingly maintained, bright & sunny end unit condo, with private access to Lake Winnecunnet. This home features a large kitchen, dining room, family room, office and half bath/laundry on the 1st floor. The large deck off the back affords privacy and views of the professionally landscaped common areas. 3 sliders off the dining room/family room, along with skylights and cathedral ceilings create an open and airy light filled layout. The 2nd floor features 2 large bedrooms and a separate full bath, in addition to an open loft area with access to a balcony overlooking the backyard, which allows for flexibility for a 2nd office or sitting/play area. Easy access to 495, shopping and restaurants. Open floor plan, home office & outdoor living space make this home a must see! Buyers and buyers agents to perform all due diligence. Showings start on Saturday, October 3rd at 12pm. Offers are due by Monday, October 5th at 6pm.
Location
State MA
County Bristol
Zoning Res
Direction Leonard St to Plain St to Winnecunnet Dr
Rooms
Primary Bedroom Level Second
Interior
Interior Features Home Office
Heating Forced Air
Cooling Central Air
Flooring Tile, Carpet
Fireplaces Number 1
Appliance Range, Dishwasher, Refrigerator, Washer, Dryer, Gas Water Heater, Utility Connections for Gas Range
Laundry In Unit
Exterior
Exterior Feature Balcony
Garage Spaces 1.0
Community Features Public Transportation, Shopping, Walk/Jog Trails, Highway Access
Utilities Available for Gas Range
Roof Type Shingle
Total Parking Spaces 2
Garage Yes
Building
Story 2
Sewer Private Sewer
Water Public
Others
Pets Allowed Breed Restrictions
Senior Community false
Acceptable Financing Contract
Listing Terms Contract
Read Less Info
Want to know what your home might be worth? Contact us for a FREE valuation!

Our team is ready to help you sell your home for the highest possible price ASAP
Bought with Jennifer Litterio • Success! Real Estate



