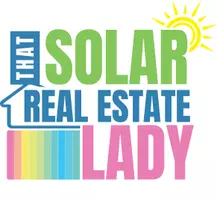For more information regarding the value of a property, please contact us for a free consultation.
Key Details
Sold Price $400,000
Property Type Single Family Home
Sub Type Single Family Residence
Listing Status Sold
Purchase Type For Sale
Square Footage 1,656 sqft
Price per Sqft $241
MLS Listing ID 72736932
Sold Date 11/30/20
Style Raised Ranch
Bedrooms 3
Full Baths 2
HOA Y/N false
Year Built 1987
Annual Tax Amount $4,633
Tax Year 2020
Lot Size 0.610 Acres
Acres 0.61
Property Sub-Type Single Family Residence
Property Description
WANTED: A new homeowner for this delightful 6 room Raised Ranch with 3 bedrooms, 2 baths and 2- car garage. The main floor offers hardwood floors throughout with ceramic tiled kitchen and baths with solid surface countertops. The kitchen/dining combo overlooks out into the back yard with direct access to the deck. Plenty of natural light in this home with large picture windows in living and dining room. Cozy up to your working fireplace in the living room on a cold winter's night and during those hot summer months, enjoy cooling off in your above ground pool and cool your home with the newly installed air conditioning unit. Lower level with finished den/office (currently used as a bedroom), bathroom, storage area leading out to the 2-car garage. The garage has plenty of storage cabinets and shelving. You'll love the location of this home, a little bit of country without the drive, yet minutes to shopping and highways.
Location
State MA
County Bristol
Zoning SUBRES
Direction Use GPS
Rooms
Basement Full, Finished
Primary Bedroom Level First
Dining Room Flooring - Wood, Window(s) - Picture
Kitchen Flooring - Stone/Ceramic Tile, Balcony / Deck, Countertops - Stone/Granite/Solid, Stainless Steel Appliances
Interior
Interior Features Den
Heating Baseboard, Oil
Cooling Central Air
Flooring Wood, Tile, Carpet, Flooring - Wall to Wall Carpet
Fireplaces Number 1
Fireplaces Type Living Room
Appliance Range, Refrigerator, Washer, Dryer, Oil Water Heater, Utility Connections for Electric Range, Utility Connections for Electric Dryer
Laundry Electric Dryer Hookup, Washer Hookup, In Basement
Exterior
Exterior Feature Rain Gutters, Storage, Sprinkler System, Garden
Garage Spaces 2.0
Pool Above Ground
Community Features Shopping, Medical Facility, Highway Access, Public School
Utilities Available for Electric Range, for Electric Dryer, Washer Hookup
Roof Type Shingle
Total Parking Spaces 4
Garage Yes
Private Pool true
Building
Foundation Concrete Perimeter
Sewer Private Sewer
Water Private
Architectural Style Raised Ranch
Others
Senior Community false
Read Less Info
Want to know what your home might be worth? Contact us for a FREE valuation!

Our team is ready to help you sell your home for the highest possible price ASAP
Bought with Jennifer Litterio • Success! Real Estate



