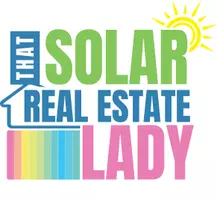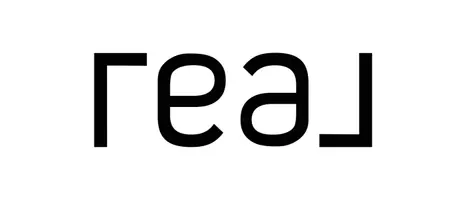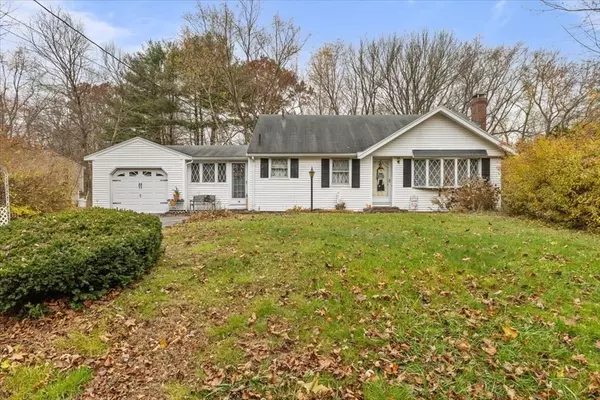
UPDATED:
Key Details
Property Type Single Family Home
Sub Type Single Family Residence
Listing Status Active
Purchase Type For Sale
Square Footage 1,040 sqft
Price per Sqft $480
MLS Listing ID 73456128
Style Raised Ranch
Bedrooms 3
Full Baths 1
HOA Y/N false
Year Built 1967
Annual Tax Amount $5,303
Tax Year 2025
Lot Size 0.530 Acres
Acres 0.53
Property Sub-Type Single Family Residence
Property Description
Location
State MA
County Plymouth
Zoning RES
Direction Summer Street to Beebe Road to Carver Drive
Rooms
Basement Full, Partially Finished
Primary Bedroom Level Second
Dining Room Flooring - Vinyl, French Doors, Exterior Access
Kitchen Dining Area, French Doors, Breakfast Bar / Nook, Exterior Access, Lighting - Overhead
Interior
Interior Features Slider, Play Room
Heating Forced Air, Oil
Cooling Window Unit(s)
Flooring Wood, Tile, Laminate, Flooring - Vinyl
Fireplaces Number 1
Fireplaces Type Living Room
Appliance Range
Laundry In Basement, Electric Dryer Hookup, Washer Hookup
Exterior
Exterior Feature Deck
Garage Spaces 1.0
Utilities Available for Electric Range, for Electric Dryer, Washer Hookup
Roof Type Shingle
Total Parking Spaces 4
Garage Yes
Building
Lot Description Gentle Sloping
Foundation Concrete Perimeter
Sewer Inspection Required for Sale, Other
Water Public
Architectural Style Raised Ranch
Schools
Elementary Schools Williams
Middle Schools Bms
High Schools Brrs
Others
Senior Community false
GET MORE INFORMATION

Jennifer Adelman
Founder, Solar Home Network | Realtor
Founder, Solar Home Network | Realtor




