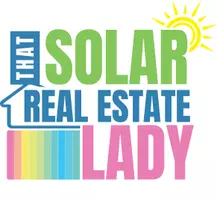
UPDATED:
Key Details
Property Type Condo
Sub Type Condominium
Listing Status Active
Purchase Type For Rent
Square Footage 2,137 sqft
MLS Listing ID 73455796
Bedrooms 3
Full Baths 2
HOA Y/N true
Rental Info Rent to Own,Other,Term of Rental(Negoti)
Year Built 1978
Property Sub-Type Condominium
Property Description
Location
State MA
County Middlesex
Direction Rt 111, Applewood Drive, left to Baldwin,right to Russet, around to the right,tan bldg
Rooms
Family Room Wood / Coal / Pellet Stove, Flooring - Vinyl, Exterior Access, Recessed Lighting, Slider
Primary Bedroom Level Second
Dining Room Flooring - Hardwood
Kitchen Flooring - Hardwood
Interior
Interior Features Closet, Office
Heating Electric
Flooring Laminate
Fireplaces Number 2
Fireplaces Type Living Room
Appliance Range, Dishwasher, Microwave, Refrigerator, Washer, Dryer, Range Hood
Laundry In Basement, In Unit
Exterior
Exterior Feature Deck
Garage Spaces 2.0
Community Features Pool, Tennis Court(s), Walk/Jog Trails, Medical Facility, Highway Access, Public School, T-Station
Total Parking Spaces 2
Garage Yes
Schools
Elementary Schools Choice Of 6
Middle Schools Rj Grey Jr High
High Schools Abrhs
Others
Pets Allowed Yes
Senior Community false
GET MORE INFORMATION

Jennifer Adelman
Founder, Solar Home Network | Realtor
Founder, Solar Home Network | Realtor




