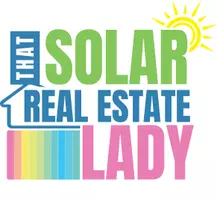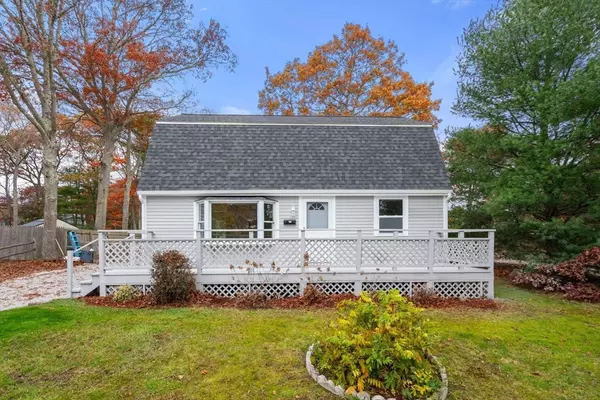
Open House
Sat Nov 22, 1:00pm - 2:00pm
Sun Nov 23, 11:00am - 12:30pm
UPDATED:
Key Details
Property Type Single Family Home
Sub Type Single Family Residence
Listing Status Active
Purchase Type For Sale
Square Footage 1,459 sqft
Price per Sqft $444
MLS Listing ID 73454903
Bedrooms 4
Full Baths 2
HOA Y/N false
Year Built 1968
Annual Tax Amount $2,799
Tax Year 2025
Lot Size 10,454 Sqft
Acres 0.24
Property Sub-Type Single Family Residence
Property Description
Location
State MA
County Barnstable
Area East Falmouth
Zoning RC
Direction From Route 28 in East Falmouth, turn onto Old Barnstable Road.
Rooms
Basement Bulkhead, Unfinished
Primary Bedroom Level Main, First
Main Level Bedrooms 2
Dining Room Flooring - Stone/Ceramic Tile, Window(s) - Picture, French Doors, Lighting - Overhead
Kitchen Ceiling Fan(s), Flooring - Stone/Ceramic Tile, Countertops - Upgraded, Cabinets - Upgraded, Stainless Steel Appliances, Lighting - Overhead
Interior
Interior Features Lighting - Overhead, Bonus Room
Heating Baseboard, Natural Gas
Cooling None
Flooring Tile, Carpet, Hardwood, Flooring - Wall to Wall Carpet
Appliance Gas Water Heater, Range, Dishwasher, Refrigerator, Freezer, Washer, Dryer
Exterior
Exterior Feature Porch, Deck, Storage, Fenced Yard, Outdoor Shower
Fence Fenced
Community Features Park, Walk/Jog Trails, Golf, Bike Path, Highway Access
Waterfront Description Ocean,Beach Ownership(Public)
Roof Type Shingle
Total Parking Spaces 5
Garage No
Building
Lot Description Cleared
Foundation Concrete Perimeter
Sewer Private Sewer
Water Public
Others
Senior Community false
Acceptable Financing Contract
Listing Terms Contract
GET MORE INFORMATION

Jennifer Adelman
Founder, Solar Home Network | Realtor
Founder, Solar Home Network | Realtor




