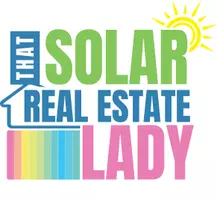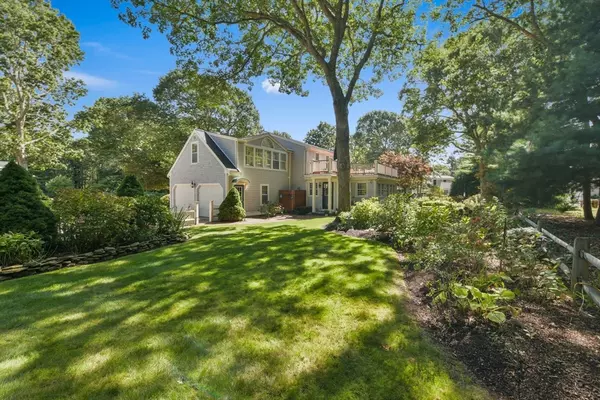
UPDATED:
Key Details
Property Type Single Family Home
Sub Type Single Family Residence
Listing Status Active
Purchase Type For Sale
Square Footage 3,056 sqft
Price per Sqft $441
MLS Listing ID 73439318
Style Cape
Bedrooms 3
Full Baths 3
HOA Y/N false
Year Built 1983
Annual Tax Amount $8,531
Tax Year 2025
Lot Size 0.460 Acres
Acres 0.46
Property Sub-Type Single Family Residence
Property Description
Location
State MA
County Barnstable
Area Cotuit
Zoning 1
Direction From Rte 28, take Putnam Ave, left on Tracey Rd, to #65.
Rooms
Basement Partial
Primary Bedroom Level First
Interior
Heating Baseboard, Natural Gas
Cooling Central Air
Flooring Wood
Fireplaces Number 2
Appliance Gas Water Heater
Exterior
Exterior Feature Deck, Patio, Storage, Garden, Outdoor Shower
Garage Spaces 2.0
Community Features Shopping, Walk/Jog Trails, Golf, Conservation Area, Marina
Roof Type Shingle
Total Parking Spaces 5
Garage Yes
Building
Foundation Concrete Perimeter
Sewer Private Sewer
Water Public
Architectural Style Cape
Others
Senior Community false
GET MORE INFORMATION





