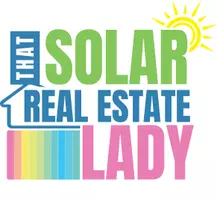
UPDATED:
Key Details
Property Type Single Family Home
Sub Type Single Family Residence
Listing Status Active
Purchase Type For Sale
Square Footage 3,065 sqft
Price per Sqft $587
Subdivision Jason Heights
MLS Listing ID 73439146
Style Ranch
Bedrooms 4
Full Baths 2
Half Baths 1
HOA Y/N false
Year Built 1951
Annual Tax Amount $17,506
Tax Year 2025
Lot Size 0.370 Acres
Acres 0.37
Property Sub-Type Single Family Residence
Property Description
Location
State MA
County Middlesex
Zoning R1
Direction Corner of Stony Brook Rd and Hillsdale Rd
Rooms
Family Room Flooring - Vinyl
Basement Partial, Finished, Walk-Out Access, Garage Access
Primary Bedroom Level First
Dining Room Skylight, Flooring - Hardwood, French Doors, Exterior Access
Kitchen Flooring - Hardwood, Countertops - Stone/Granite/Solid, Peninsula
Interior
Interior Features Sitting Room, Sauna/Steam/Hot Tub
Heating Baseboard, Oil
Cooling Central Air
Flooring Hardwood, Flooring - Hardwood
Fireplaces Number 2
Fireplaces Type Family Room, Living Room
Appliance Water Heater, Oven, Dishwasher, Disposal, Microwave, Range, Refrigerator, Washer, Dryer, Range Hood
Laundry In Basement, Electric Dryer Hookup
Exterior
Exterior Feature Porch, Porch - Screened, Patio, Pool - Inground, Fenced Yard
Garage Spaces 2.0
Fence Fenced/Enclosed, Fenced
Pool In Ground
Community Features Public Transportation, Park
Utilities Available for Electric Range, for Electric Dryer
Roof Type Shingle
Total Parking Spaces 6
Garage Yes
Private Pool true
Building
Lot Description Corner Lot
Foundation Concrete Perimeter
Sewer Public Sewer
Water Public
Architectural Style Ranch
Schools
Elementary Schools Bishop/Brackett
Middle Schools Gibbs/Ottoson
High Schools Arlington High
Others
Senior Community false
GET MORE INFORMATION





