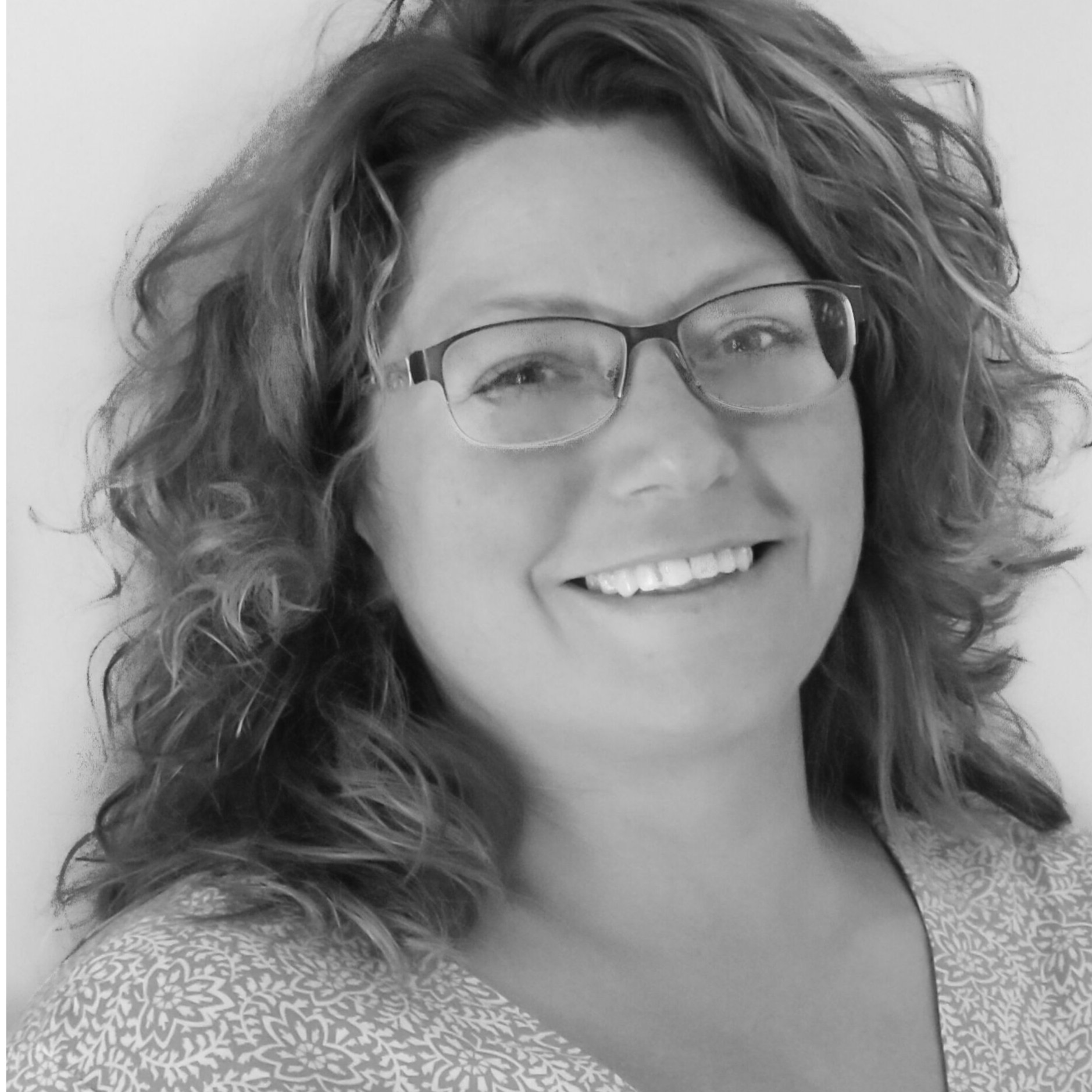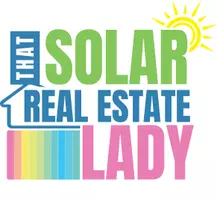
UPDATED:
Key Details
Property Type Single Family Home
Sub Type Single Family Residence
Listing Status Active
Purchase Type For Sale
Square Footage 2,258 sqft
Price per Sqft $254
Subdivision Robinson Estates
MLS Listing ID 73437739
Style Ranch
Bedrooms 3
Full Baths 2
HOA Y/N false
Year Built 1972
Annual Tax Amount $4,325
Tax Year 2025
Lot Size 0.620 Acres
Acres 0.62
Property Sub-Type Single Family Residence
Property Description
Location
State MA
County Bristol
Area East Freetown
Zoning R
Direction 140 to Rt 18, Right on Morton, Right on Allen, Left on Winfield.
Rooms
Family Room Flooring - Wall to Wall Carpet
Basement Full
Primary Bedroom Level First
Dining Room Closet, Flooring - Hardwood, Recessed Lighting, Slider
Kitchen Flooring - Stone/Ceramic Tile, Pantry, Countertops - Stone/Granite/Solid, Recessed Lighting
Interior
Interior Features Bonus Room, Mud Room
Heating Baseboard, Oil
Cooling Central Air
Flooring Flooring - Wall to Wall Carpet, Flooring - Stone/Ceramic Tile
Fireplaces Number 1
Fireplaces Type Living Room
Exterior
Exterior Feature Porch - Enclosed, Patio
Garage Spaces 1.0
Community Features Walk/Jog Trails, Stable(s), Golf, Highway Access, House of Worship, Public School
Roof Type Shingle
Total Parking Spaces 5
Garage Yes
Building
Foundation Concrete Perimeter
Sewer Private Sewer
Water Private
Architectural Style Ranch
Schools
Elementary Schools Freetown Elementary School
Middle Schools Freetown-Lakeville Middle Scho
High Schools Apponequet Regional
Others
Senior Community false
GET MORE INFORMATION





