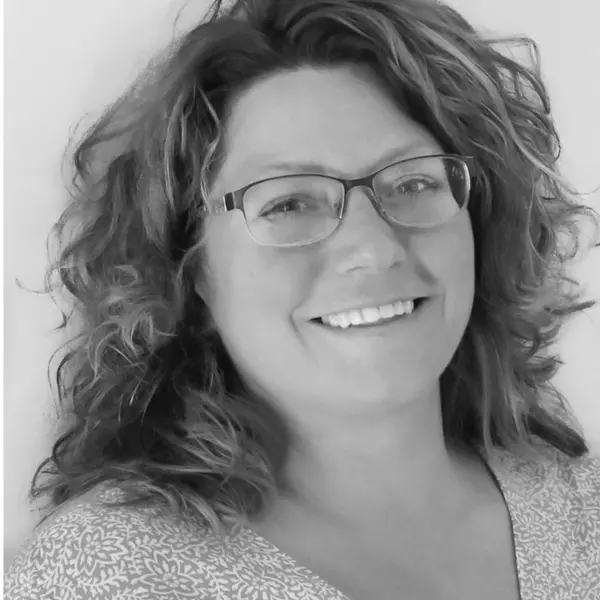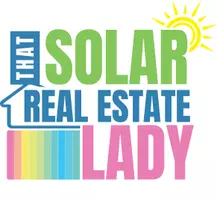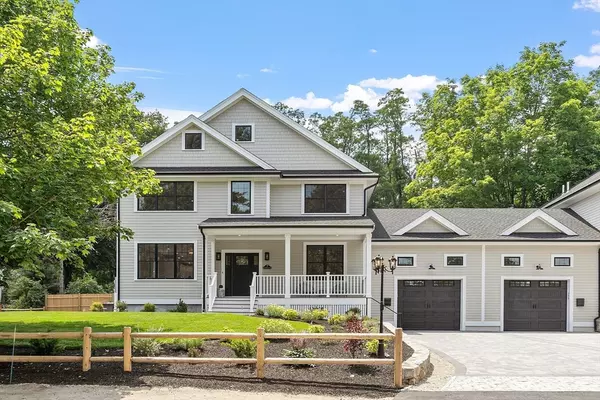
Open House
Sat Nov 22, 1:00pm - 2:30pm
UPDATED:
Key Details
Property Type Single Family Home
Sub Type Single Family Residence
Listing Status Active
Purchase Type For Sale
Square Footage 4,859 sqft
Price per Sqft $375
Subdivision Blue Heron Way
MLS Listing ID 73406091
Style Farmhouse
Bedrooms 4
Full Baths 3
Half Baths 1
HOA Y/N false
Year Built 2025
Tax Year 2025
Lot Size 0.480 Acres
Acres 0.48
Property Sub-Type Single Family Residence
Property Description
Location
State MA
County Middlesex
Zoning B
Direction Use GPS From Concord Center.Route 62/Old Bedford Road to Blue Heron Way. CONCORD NOT ACTON.
Rooms
Primary Bedroom Level Second
Dining Room Cathedral Ceiling(s), Ceiling Fan(s), Flooring - Hardwood, Cable Hookup, Recessed Lighting, Lighting - Overhead
Kitchen Closet/Cabinets - Custom Built, Flooring - Hardwood, Window(s) - Picture, Dining Area, Balcony / Deck, Countertops - Stone/Granite/Solid, Kitchen Island, Cable Hookup, Exterior Access, Open Floorplan, Recessed Lighting, Slider, Stainless Steel Appliances, Lighting - Pendant, Lighting - Overhead, Crown Molding, Half Vaulted Ceiling(s), Decorative Molding
Interior
Interior Features High Speed Internet Hookup, Recessed Lighting, Window Seat, Bathroom - Full, Bathroom - Tiled With Tub & Shower, Closet - Linen, Countertops - Upgraded, Bathroom - Tiled With Shower Stall, Closet, Home Office, Loft, Bathroom, Bonus Room, Finish - Sheetrock, High Speed Internet
Heating Central, Forced Air
Cooling Central Air
Flooring Wood, Tile, Marble, Hardwood, Stone / Slate, Engineered Hardwood, Flooring - Hardwood, Flooring - Stone/Ceramic Tile, Flooring - Engineered Hardwood
Fireplaces Number 1
Fireplaces Type Dining Room
Appliance Electric Water Heater, Water Heater, Microwave, ENERGY STAR Qualified Refrigerator, ENERGY STAR Qualified Dishwasher, Range Hood, Cooktop, Range, Rangetop - ENERGY STAR, Oven
Laundry Dryer Hookup - Electric, Washer Hookup, Closet/Cabinets - Custom Built, Electric Dryer Hookup, First Floor
Exterior
Garage Spaces 1.0
Community Features Shopping, Pool, Tennis Court(s), Walk/Jog Trails, Medical Facility, House of Worship, Private School
Roof Type Shingle
Total Parking Spaces 6
Garage Yes
Building
Lot Description Corner Lot
Foundation Concrete Perimeter
Sewer Private Sewer
Water Public
Architectural Style Farmhouse
Schools
Elementary Schools Alcott
Middle Schools Concord Middle
High Schools Concord/Carlisl
Others
Senior Community false
GET MORE INFORMATION

Jennifer Adelman
Founder, Solar Home Network | Realtor
Founder, Solar Home Network | Realtor




