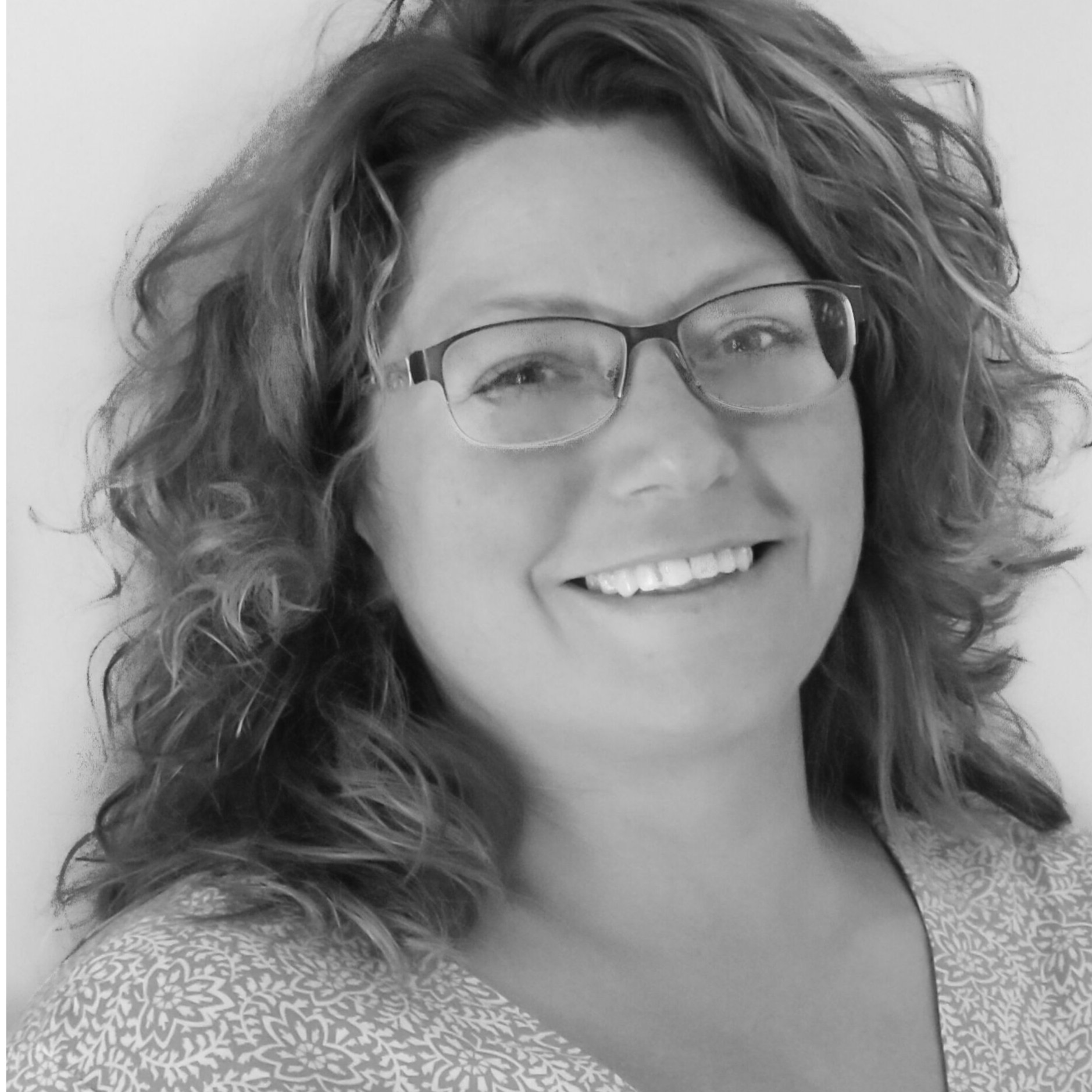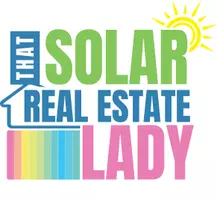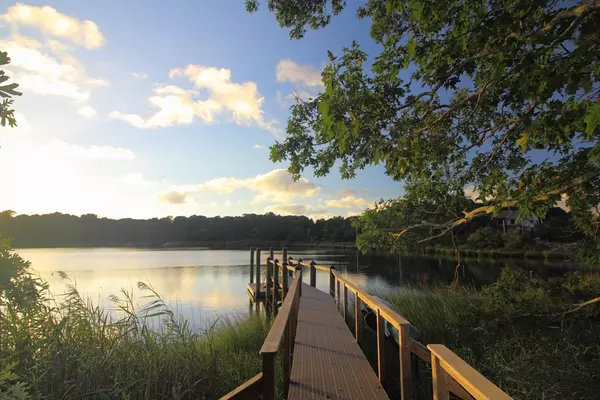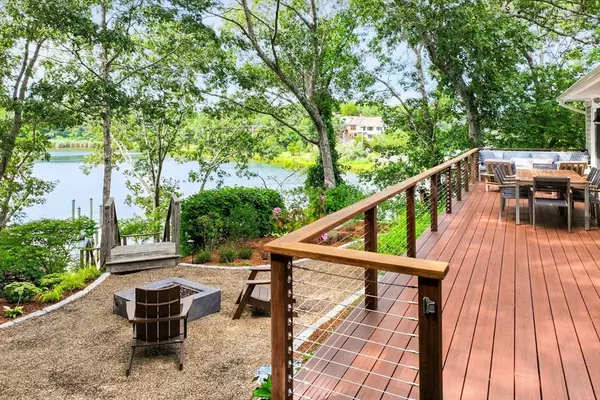
Open House
Sun Oct 05, 11:00am - 12:00pm
UPDATED:
Key Details
Property Type Single Family Home
Sub Type Single Family Residence
Listing Status Active
Purchase Type For Sale
Square Footage 2,568 sqft
Price per Sqft $681
MLS Listing ID 73338570
Style Ranch
Bedrooms 3
Full Baths 4
HOA Y/N false
Year Built 1973
Annual Tax Amount $12,110
Tax Year 2025
Lot Size 0.520 Acres
Acres 0.52
Property Sub-Type Single Family Residence
Property Description
Location
State MA
County Barnstable
Area Cotuit
Zoning RF
Direction From Cotuit Village, take School St to left turn on Santuit Road, first right is Bay Road.
Rooms
Basement Full, Finished, Walk-Out Access, Interior Entry, Garage Access
Primary Bedroom Level First
Kitchen Flooring - Wood, Window(s) - Picture, Dining Area, Countertops - Stone/Granite/Solid, Kitchen Island, Cabinets - Upgraded, Open Floorplan, Stainless Steel Appliances, Gas Stove, Lighting - Pendant
Interior
Interior Features Bathroom - Full, Bathroom - Tiled With Tub & Shower, Countertops - Upgraded, Cabinets - Upgraded, Storage, Bathroom, Game Room, Home Office, Wet Bar
Heating Central, Forced Air, Natural Gas
Cooling Central Air
Flooring Wood, Tile, Carpet, Flooring - Stone/Ceramic Tile, Flooring - Wall to Wall Carpet
Fireplaces Number 1
Fireplaces Type Living Room
Appliance Tankless Water Heater, Range, Dishwasher, Microwave, Refrigerator, Washer, Dryer
Laundry Electric Dryer Hookup, Washer Hookup, First Floor
Exterior
Exterior Feature Porch - Enclosed, Deck, Professional Landscaping, Sprinkler System, Garden, Outdoor Shower
Garage Spaces 1.0
Community Features Shopping, Park, Walk/Jog Trails, Golf, Conservation Area, Marina
Utilities Available for Gas Range, Washer Hookup, Generator Connection
Waterfront Description Waterfront,Bay,Sound,1 to 2 Mile To Beach,Beach Ownership(Public)
View Y/N Yes
View Scenic View(s)
Roof Type Asphalt/Composition Shingles
Total Parking Spaces 5
Garage Yes
Building
Lot Description Wooded, Cleared, Sloped
Foundation Concrete Perimeter
Sewer Private Sewer
Water Public
Architectural Style Ranch
Others
Senior Community false
Virtual Tour https://player.vimeo.com/video/855104902?h=be83ec0bbb
GET MORE INFORMATION





